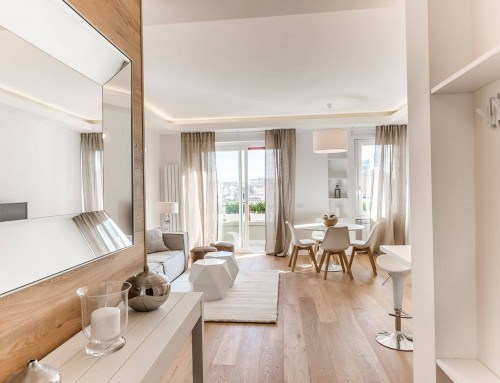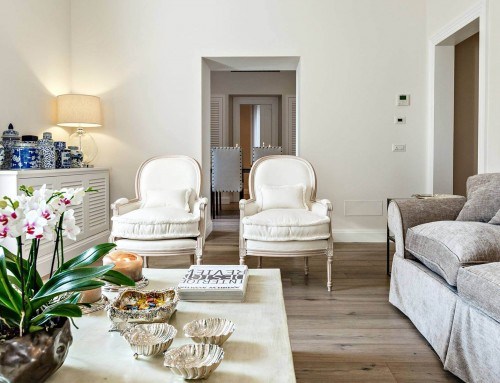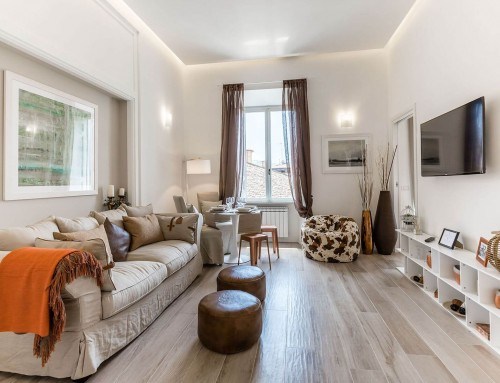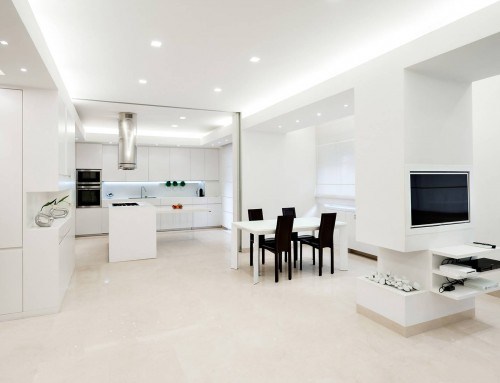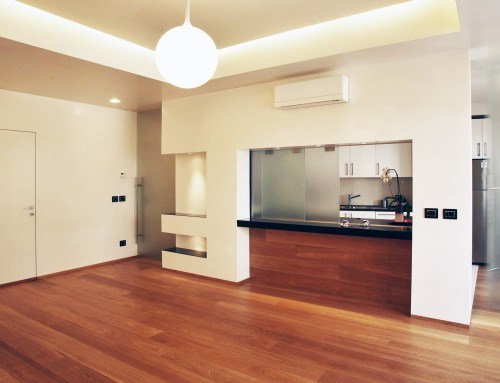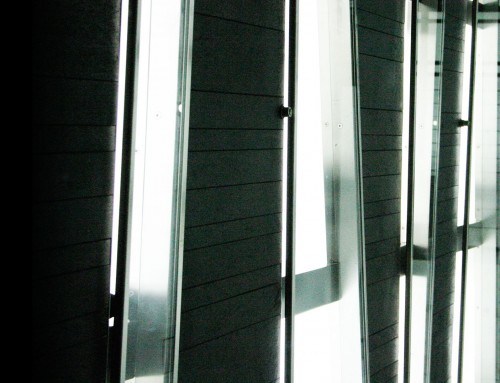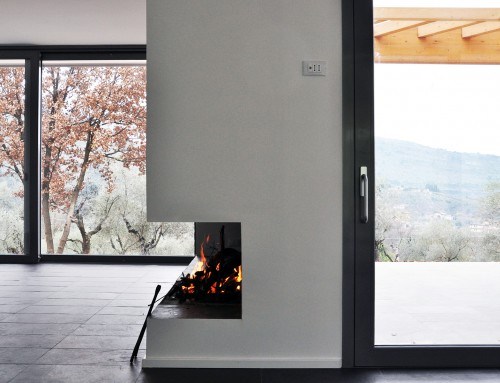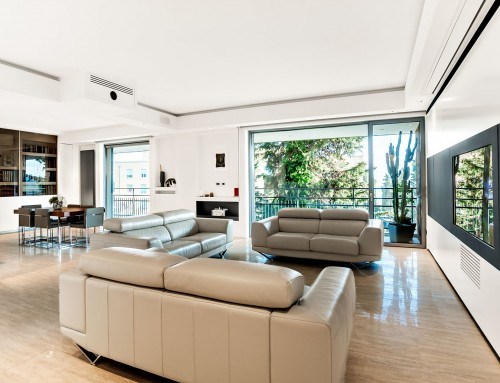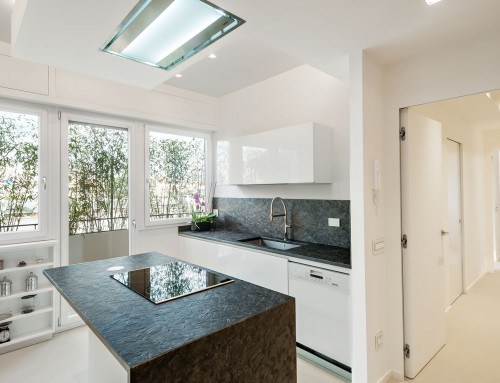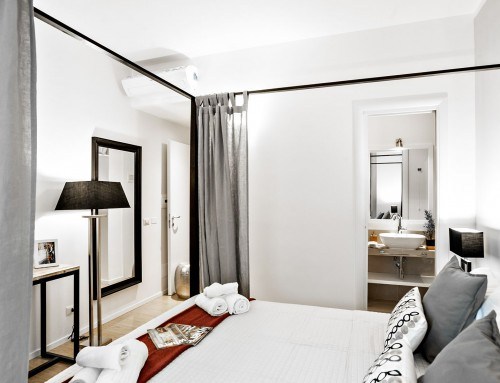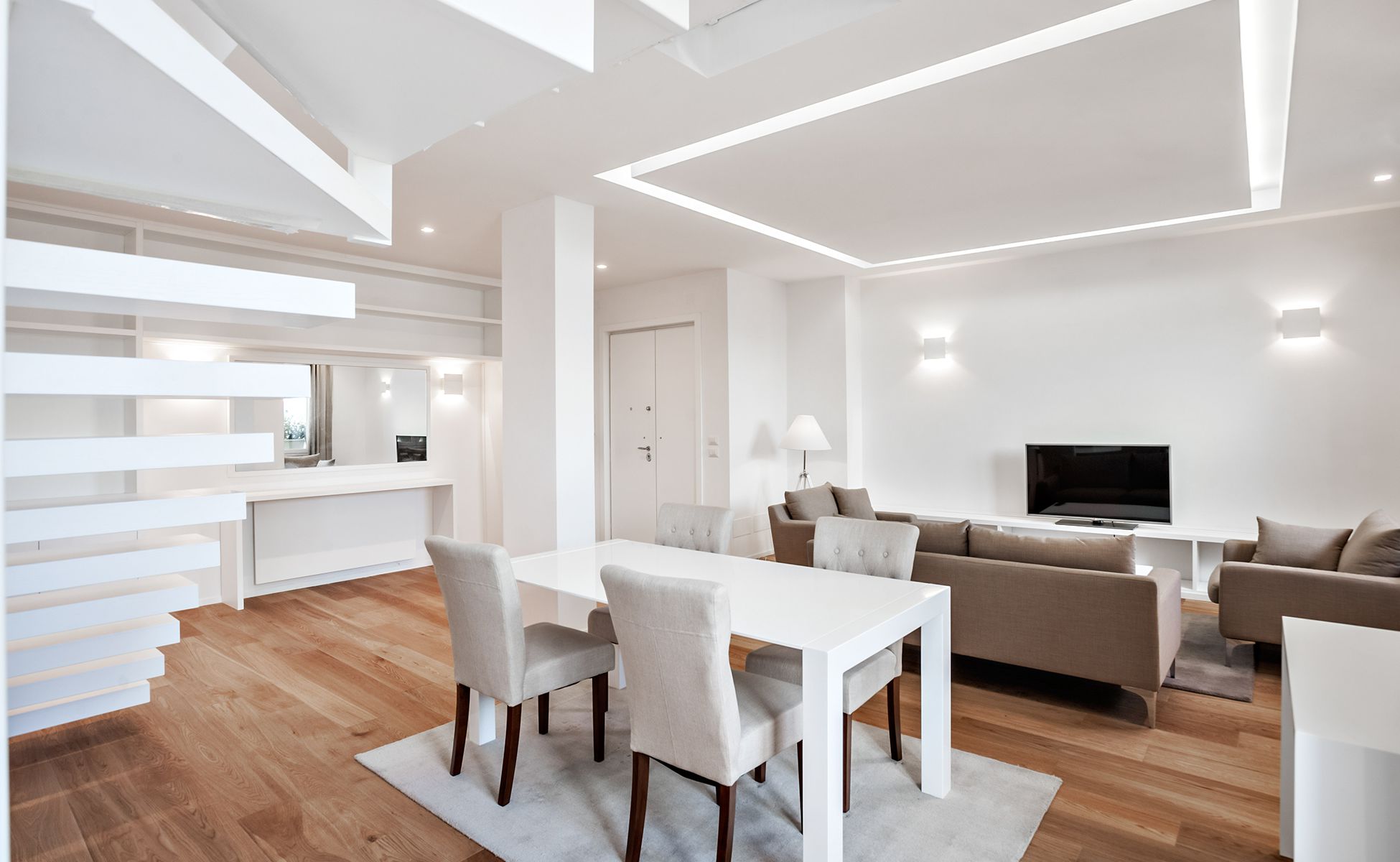
Viale Angelico, Roma
Apartment located in Rome in Viale Angelico, develops an area of 150 square meters, the property was completely renovated with the use of finishes and quality materials. The internal layout has been totally transformed to adapt the spaces to the needs of the client.
The living room is a spacious and bright space, characterized by customized carpentry and staircase connecting the attic floor and the upper level, made by a steel core anchored to the wall with cantilevered treads covered in wood.
The sleeping area consists of the main suite with dressing room, bathroom and a room for the children and shared bathroom.
Through the staircase you have access to the upper level where there is a studio and a bathroom as well as a large panoramic terrace.
The predominant use of white, the use of customized carpentry, flooring in planks of natural oak, finish of the bathrooms in large stoneware tiles, shower trays and masonry sinks, in addition to the search of a diffused and integrated lighting in the project reflect the demands of clients to obtain a modern space but at the same time functional.

