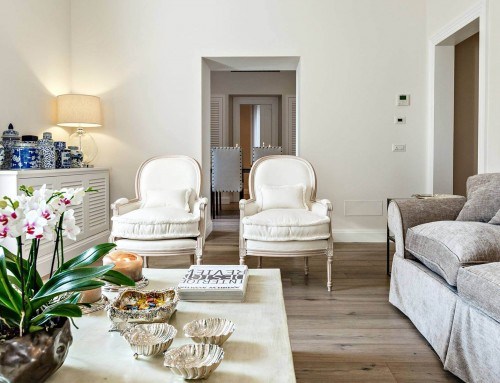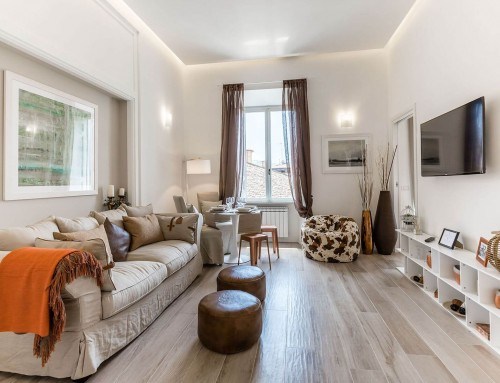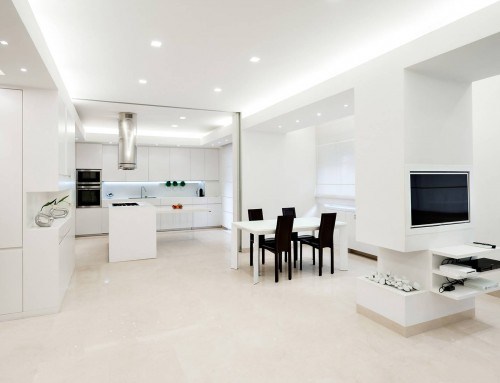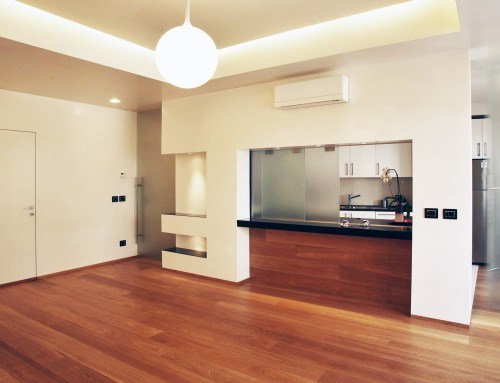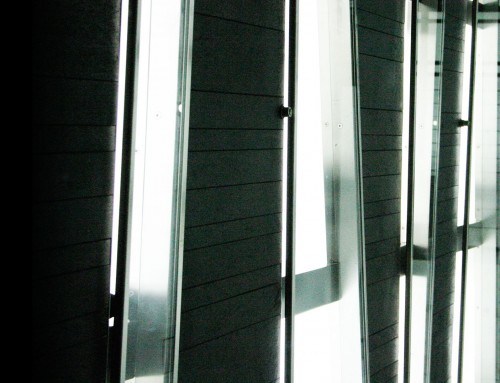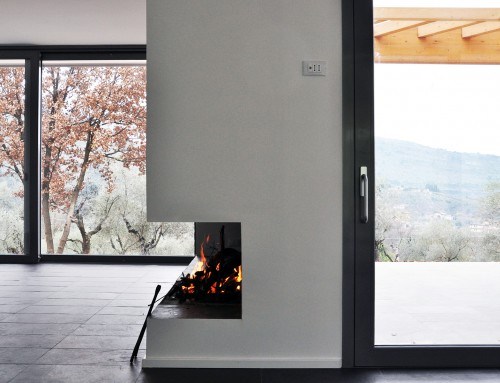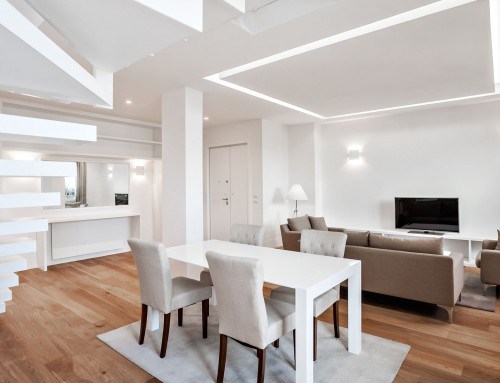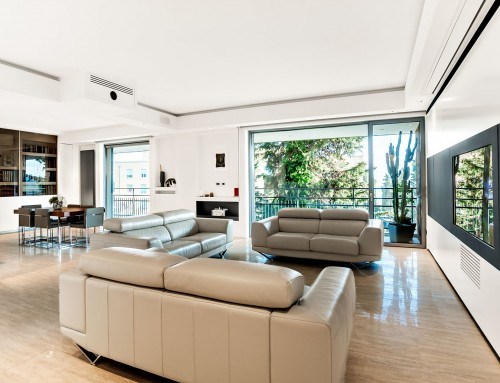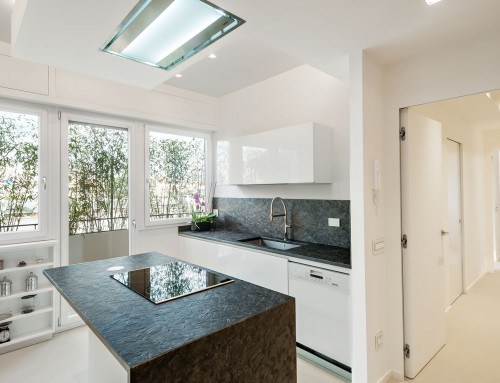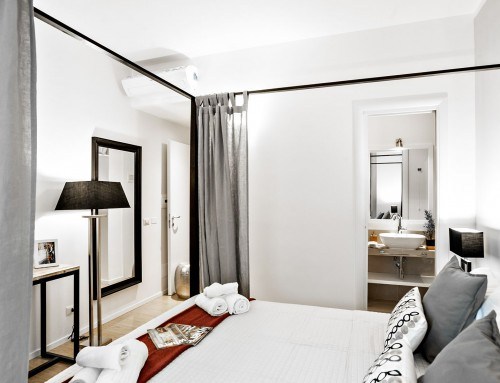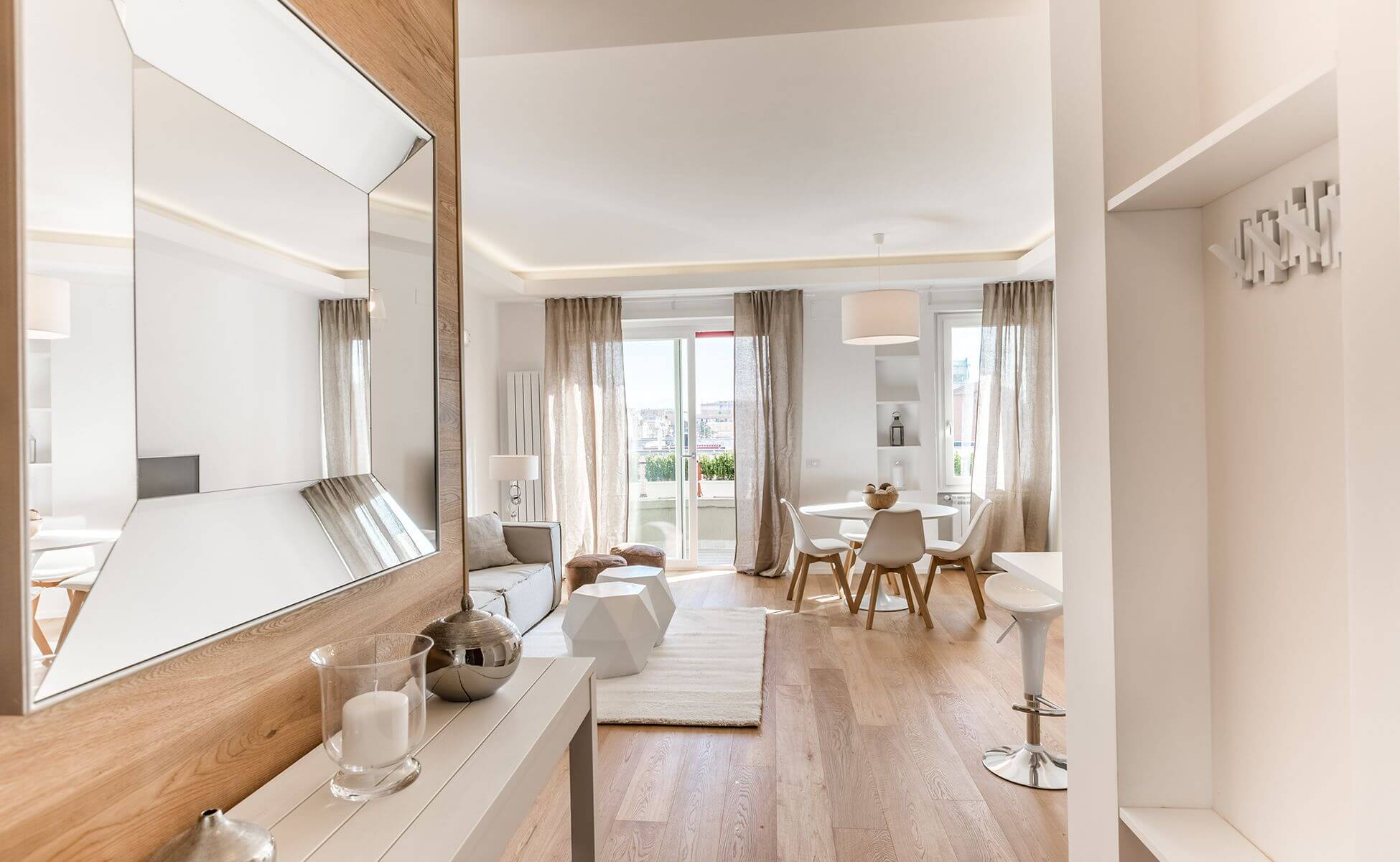
San Giovanni, Rome
Real estate auction purchase, split into two units and restructuring, for the purpose of resale, of a flat located in Rome’s San Giovanni neighborhood. It develops a 130sqm surface. The property has been completely renovated with the use of finishes and quality materials. The internal distribution has been completely transformed to adapt the spaces to the requests of the ownership.
A spacious and bright living room is characterized by the sofa area and by the space dedicated to the dining table, as well as the kitchen with a breakfast bar.
The sleeping area, separated from the other areas by a pivot door in frosted glass, is dedicated to the family and consists of the master suite with bathroom, two bedrooms with shared bathroom, wardrobe area, utility room and laundry.
The choice of linear geometries, the use of high-quality functional materials, elegant furniture designed and built to facilitate the sale reflect the will of the client, whose goal was to obtain a modern and at the same time comfortable space.
Click edit button to change this text.

